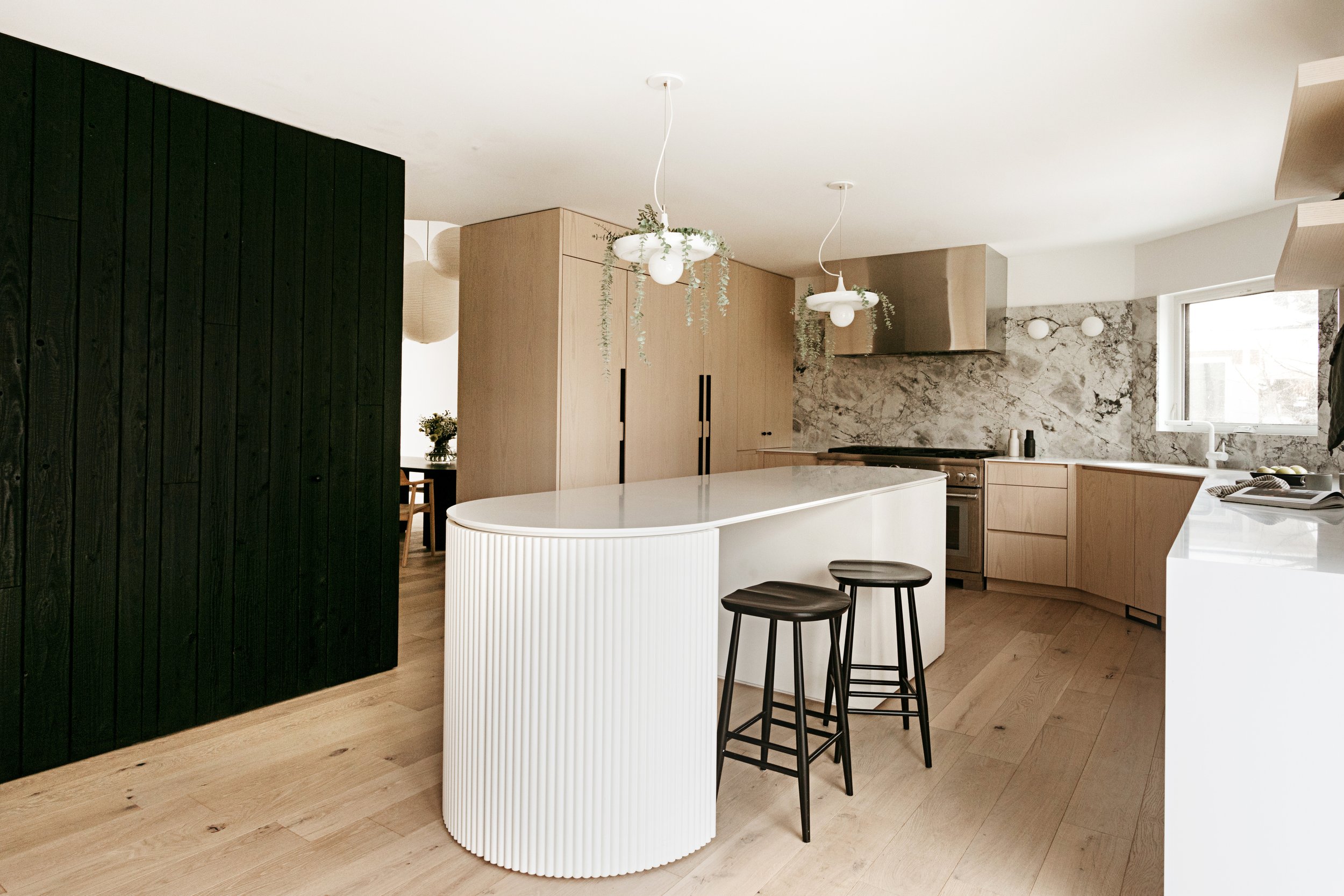
Wolfhagenhaus
Wolfhagenhaus
Located in a prestigious Edmonton neighbourhood, this early 2000s residence underwent a full main floor renovation to better serve a family of four with two energetic boys. With a focus on functionality, the dated kitchen was reconfigured to include a central pantry—clad in charred shou sugi ban—acting as both a storage hub and design anchor. Awkward openings were closed, improving flow and making space for a white-on-white kitchen with fluted cabinetry, a pill-shaped island, and integrated ash wood appliances. A 48" gas range, seamless Corian counters and sink, and a Super White dolomite backsplash round out the contemporary space.
The material palette carries throughout: whitewashed ash cabinetry wraps into the dining room and powder room, maintaining cohesion and warmth. A hidden door reveals a dramatic half bath with a sculptural vanity and metallic tile. In the mudroom and laundry, walls were opened and replaced with functional shelving, durable finishes, and thoughtful details to support busy family life. The result is a tranquil, unified interior grounded in purpose and subtle contrast.































